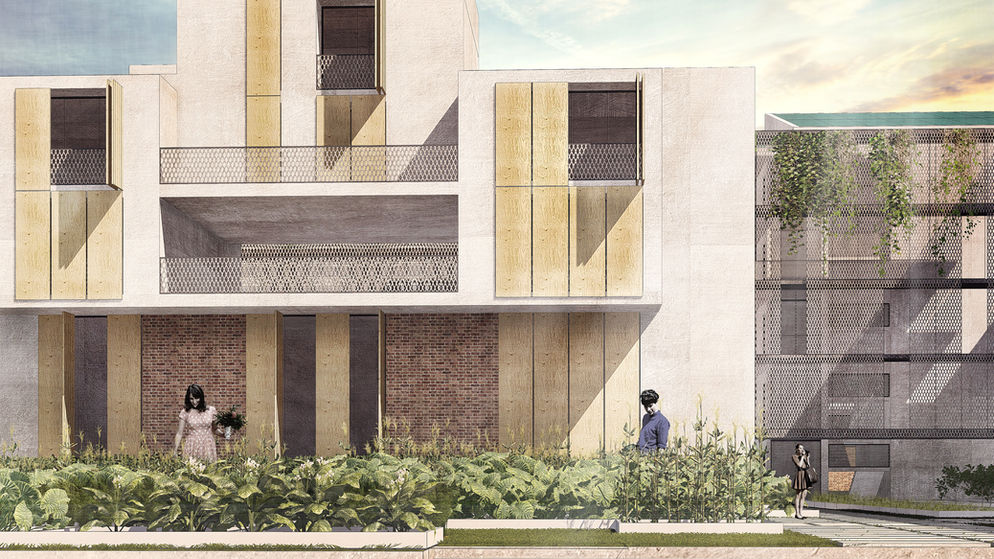ILBANK NEIGHBORHOOD DESIGN IDEA COMPETITION PROJECT - EQUIVALENT 1ST PRIZE
Urban | Landscape | Recreation | Competition
2017, Adana TR
total design area : 2.000.000 m²
Mahalle No: 1 is a neighborhood model that adopts the principles of sustainable and energy efficiency, adapting the traditional values developed on Adana to modern life. It is aimed to keep the traces of life integrated with the conditions of the changing time in the neighborhood. With the diversification of the areas of use, the fields of encounter have been increased and contact surfaces for the stratified human typology of the city have been formed. Together with these fields, it was aimed to construct social associations based on spatial perception. Rational use of natural resources and solutions for renewable energy use have been produced. In this context, it is aimed to continue the bicycle track and tramway route as an axis in the whole city integrated with other neighborhoods.
When the urban facilities of Adana are examined, it is seen that the main reinforcements are located in a small core area in the city center. This leads to poor access to the housing areas. Mahalle No:1 in the urban scale designed according to the neighborhood scale; working together with housing, is intended to be easy to access. In addition, it is aimed that the people living in the neighborhood will be positioned and diversified to provide their sociological and physiological needs.
‘’Omurga’’ constitutes the building block of a system that connects the neighborhood to other neighborhoods with the fictional design that cuts the gridal scheme designed for the neighborhood as a pedestrianized green axle, forming the main construct of Mahalle No:1.
Green system in spatial superstructure; It has been constructed with an interrelated, variable and holistic understanding and an integrated scenario. It is envisaged that the river bed in the southeast of the area will be expanded and designed as an arboretum. Arboretum will be constructed as a garden where Adana-specific plants will be grown and exhibited and will play an important role thanks to the slope for rainwater management. On the sloping hill north of the land, a nature park with endemic species that can create its own ecosystem has been proposed.In Adana, fruit and vegetable cultivation is common and unique to the city. On the green axes connecting the backbone-Arboretum and Natural Park, there are fruit and meadow areas.
The sustainable residential courtyard system is maintained in the same form and in the same boundaries in all neighborhoods and comes together in the plane of the building island. The two housing structures divide between a pedestrianized narrow street fence or a main axis. The courtyard, which is one of the traditional architectural elements of Adana, was interpreted as a total space in Mahalle No: 1 and was designed as an interface of encounter which improves the neighborhood relations.
The most important source of energy that can be used as renewable energy in the region is solar energy. For this reason, solar panels are included in urban and residential buildings.
The water use efficiency is very important for the neighborhood model, as the region is dry and the water resources decrease day by day. Gray water use in residential buildings, solutions to provide rain water management in a rational way have been developed.














