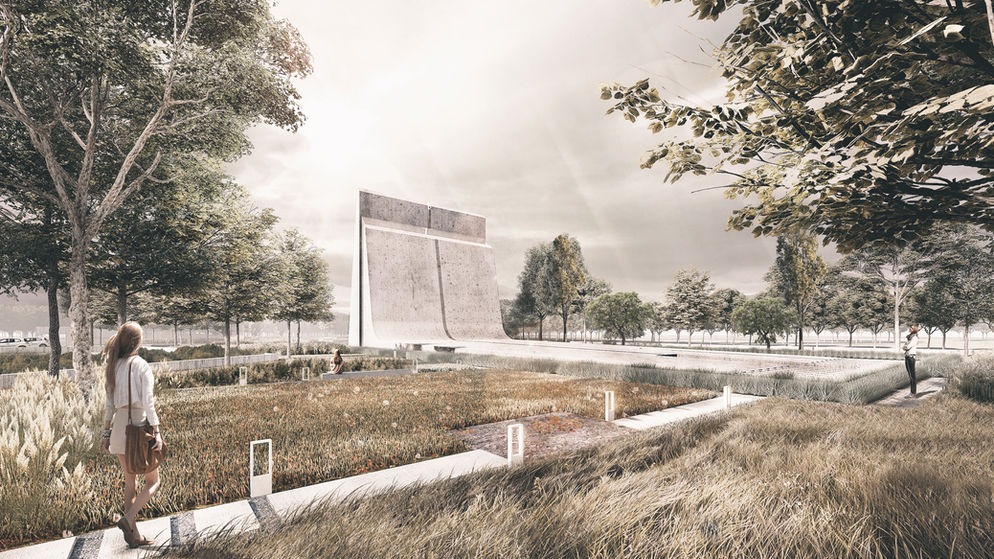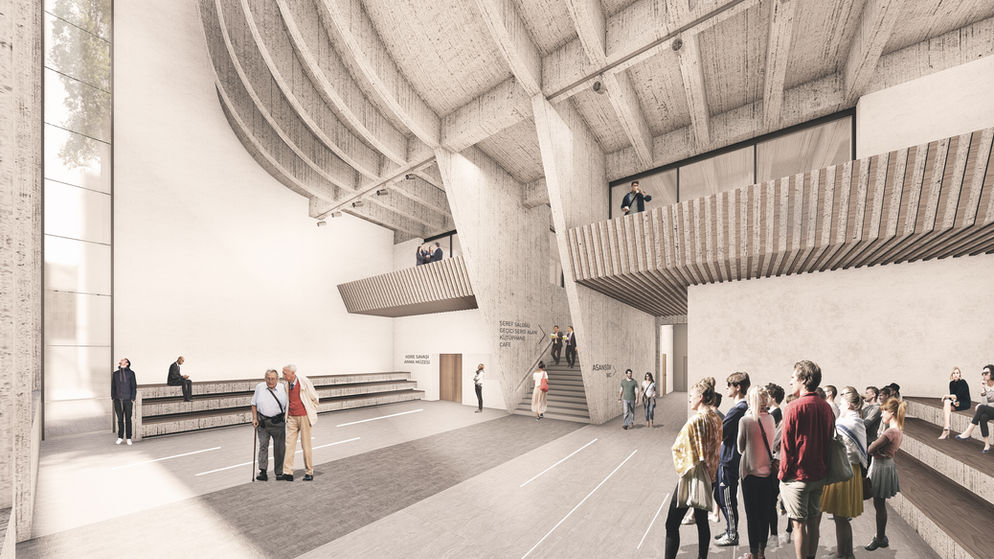KOREAN WAR MEMORIAL AND VISITOR CENTER ARCHITECTURAL PROJECT
Architecture | Memorial | Design | Competition
2019, Lüleburgaz TR
total design area : 3000 m²
The main fiction of the design is that collective consciousness is witnessed to this process by examining concepts in the axis of peace and humanism, and by presenting the lost ones on the earth with the concrete reflections of their abstract existence. With the related phenomena, it is aimed to strengthen the ties of today's people to their roots and create a fiction that will awaken the desire for peace.
The destructive effect of war cannot be rejected. However, it is important to recognize the deprivation and peace awareness that it has created as a legacy. With this responsibility, it is aimed to reflect the desire of national solidarity and peace to design.
One of the most important aims of the project is to create a route and a design that integrates the monument, mass and landscape with the visitor. In this sense, ‘understanding the place’ is an important issue. The area is located in the urban-rural cross-section of the district of Lüleburgaz. When the natural data is taken into consideration, the trail of the existing trees, the landscape texture and the Lüleburgaz River passing through the north are important places. When the mass is met by a reflection pool and reached the Lüleburgaz River when the route is followed, it complements the natural data; Describes an axis beginning with designed water and ending with a natural water source. The symmetrical greeting of the monument and the taking of the visitors from the reflection pool to the ceremonial area, with a modest approach on the way to the memorial area, describe the respectful orientation of the human being to the commemorative area under the ground. In addition, it reflects the portrayal of the soldiers going to the Korean War by sea to an overseas country. Following this journey, the names of the soldiers who were killed in the war were covered on the walls surrounding the ceremonial area and forming the contour of the void. Following this journey, the names of the soldiers who were martyr in the war were painted on the walls surrounding the ceremonial area.
Ceremonial ground; The reflection pool, the monument, is located in a plane surrounded by the memorial wall. Besides, the ceremonial area is defined as the fringing area of the foyer area. The route continues both from inside the structure and from the lateral axes. The route continues through the structure and from the side axles. Stairs are designed beyond the observation walls defined by the names of the martyrs. These stairs primarily follow the courtyard of the library and temporary exhibition spaces. This system then accentuates the axis reaching the river. Along with the emphasis of this axis, the secondary axles that emphasize singularity are also designed as auxiliary landscape lines. The lateral axes perpendicular to the main axle, infiltrating into the existing trees and landscape texture, serve as a call to the spaces where the route and the exhibition space, which are located outside the route, can be experienced alone.
A design fiction integrated with the natural data in the field is integrated with them. The reflection pool to describe an axis along with the Lüleburgaz River and the mass, and a symmetrical on-going fiction, were designed.
The importance of the study area in the rural-urban intersection was given importance. For this reason, no mass intervention has been made to prevent the visibility of the natural tissue except that the monument and shell were included in the area. conceptually, the function of the void is highlighted and the existence of human scale within the field has not been left behind.












